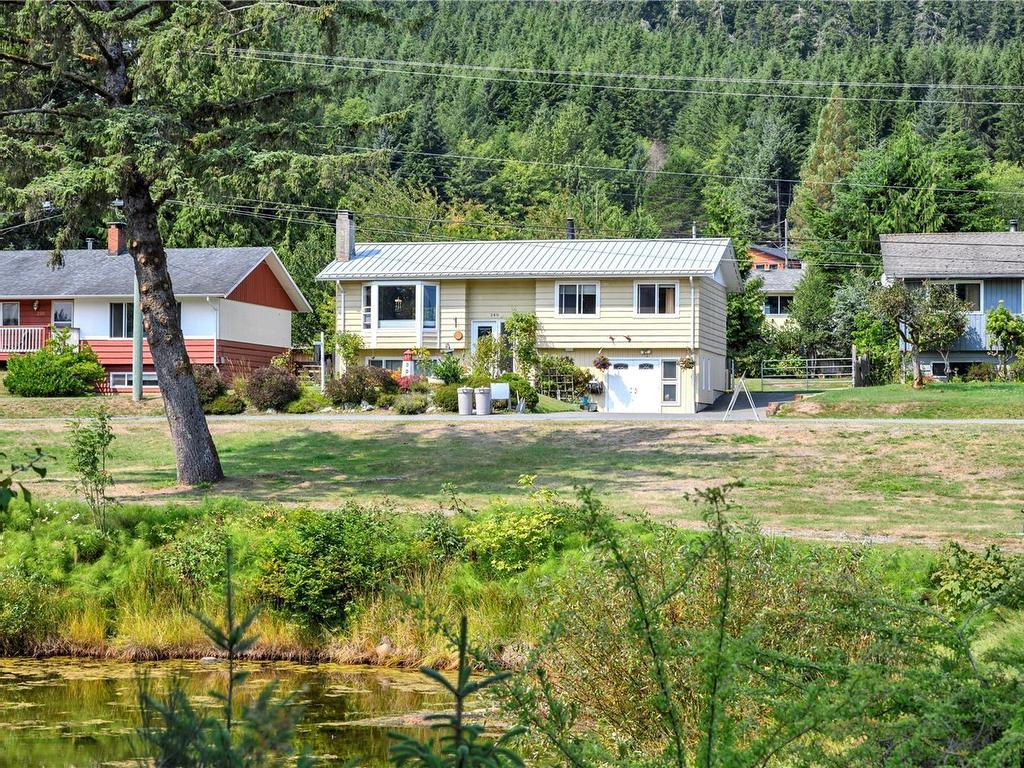For Sale
$539,900
260
Kelsey
Way,
Sayward,
BC
V0P 1R0
3 Beds
2 Baths
#955216

