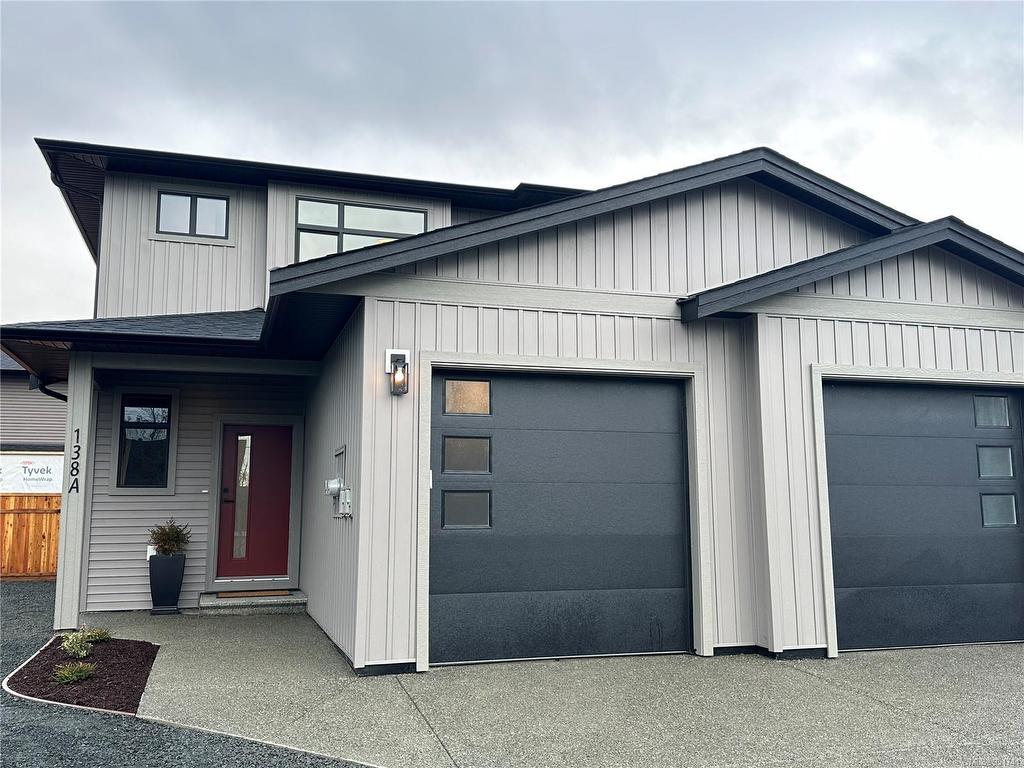For Sale
$599,900
2122
NIKOLA
Pl, A,
Campbell River,
BC
V9W 6H9
3 Beds
3 Baths
#951741

