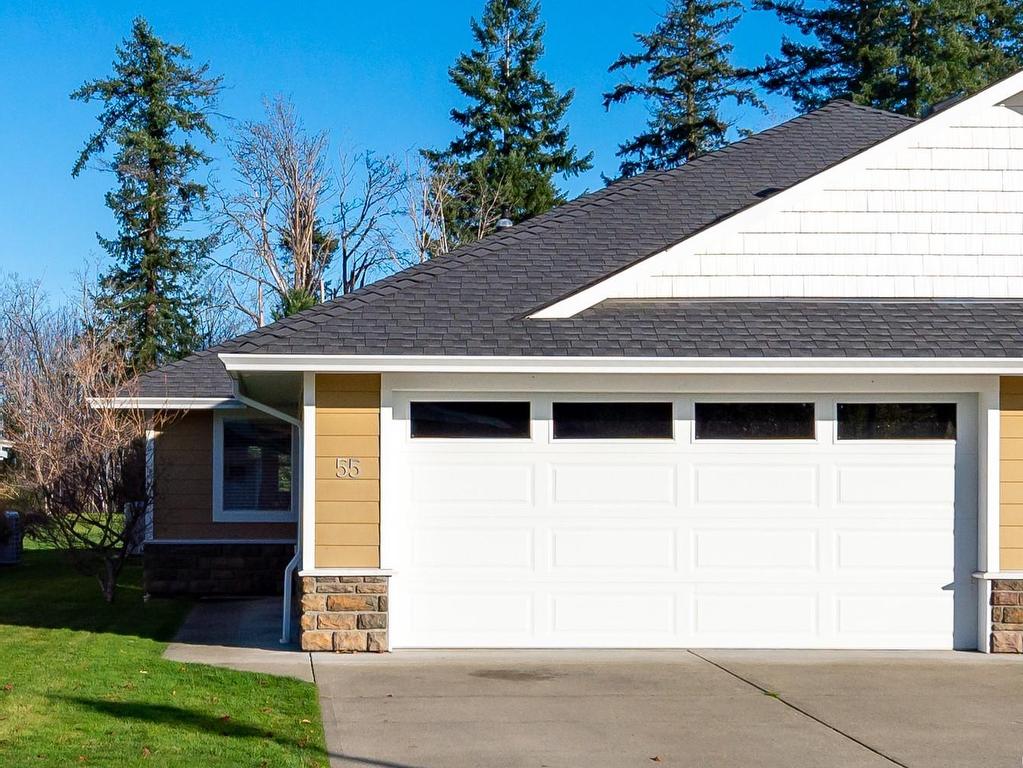For Sale
$654,800
2006
Sierra
Dr, 55,
Campbell River,
BC
V9H 1V6
2 Beds
2 Baths
#949297

