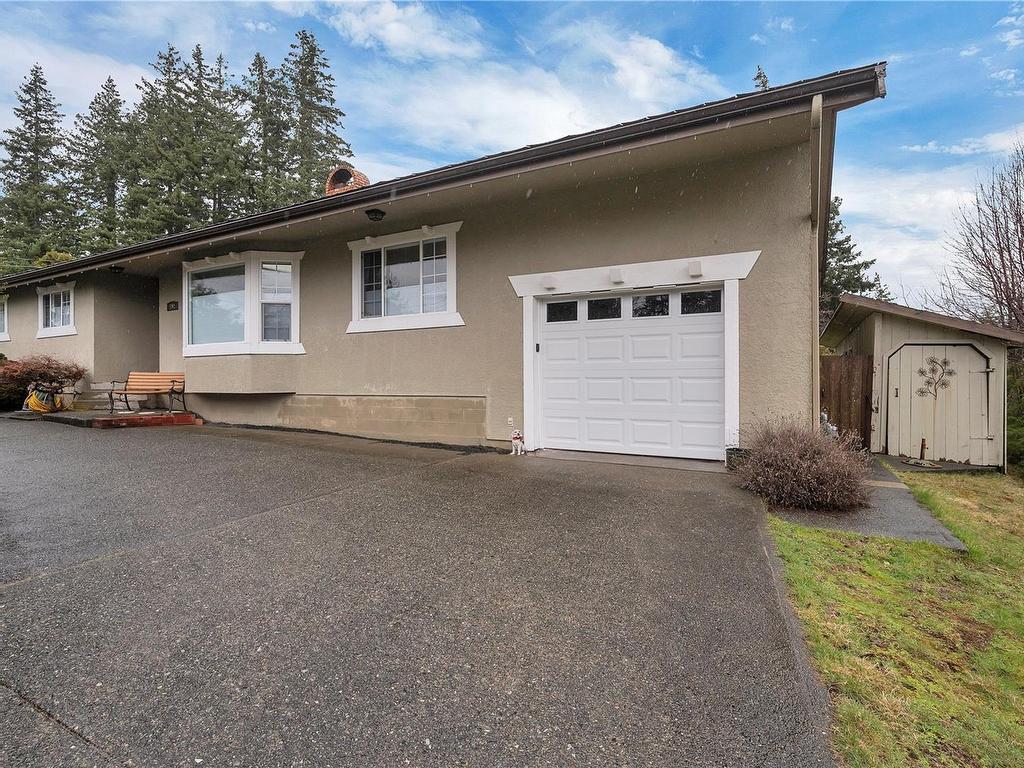For Sale
$709,900
192
Rockland
Rd,
Campbell River,
BC
V9W 1N6
3 Beds
2 Baths
#956548

